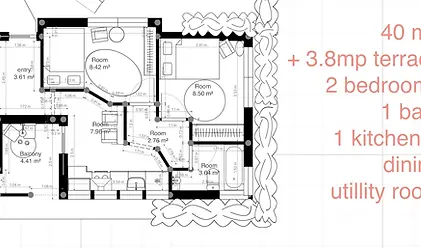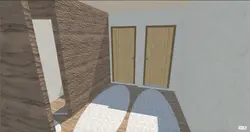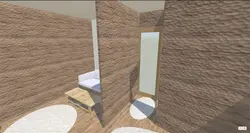top of page
2D–3D Drafts from 4Plan
A selection of 2D floor plans and 3D previews created using the 4Plan app — where space becomes tangible and functional. I used this platform to quickly test design ideas, optimize layouts, and visualize realistic interior simulations.




 |  |  |
|---|---|---|
 |  |  |
 |  |  |
 |  |  |
 |  |  |
 |  |  |
bottom of page


























































